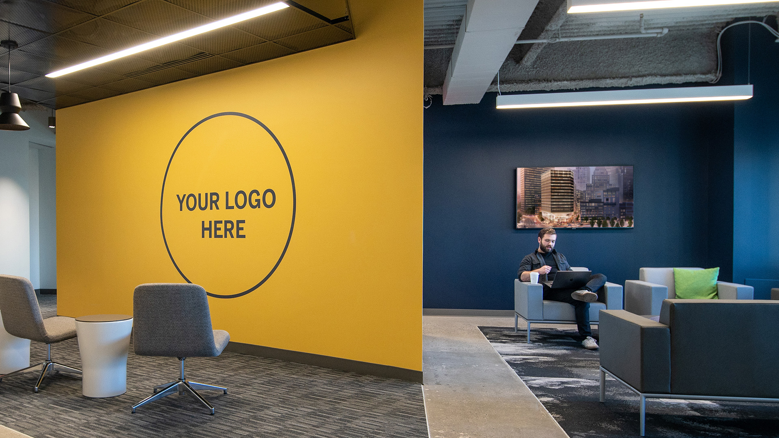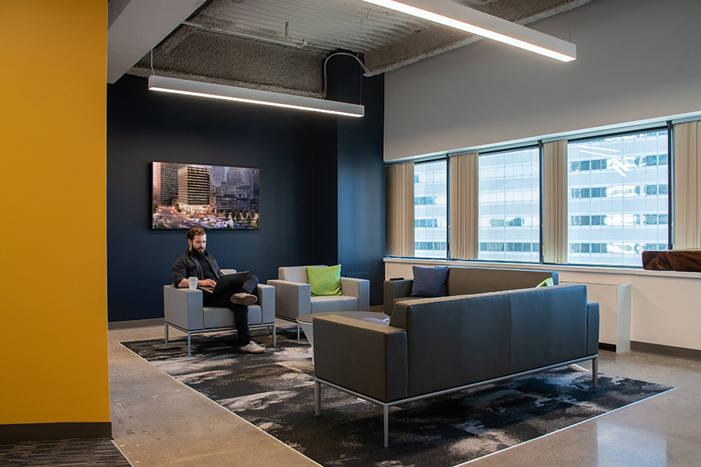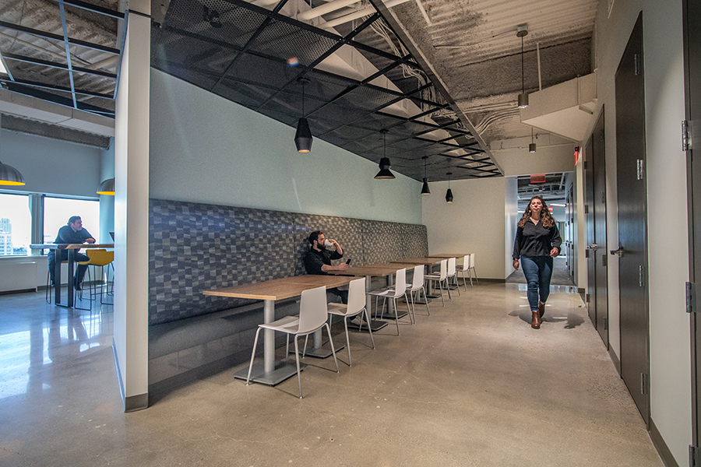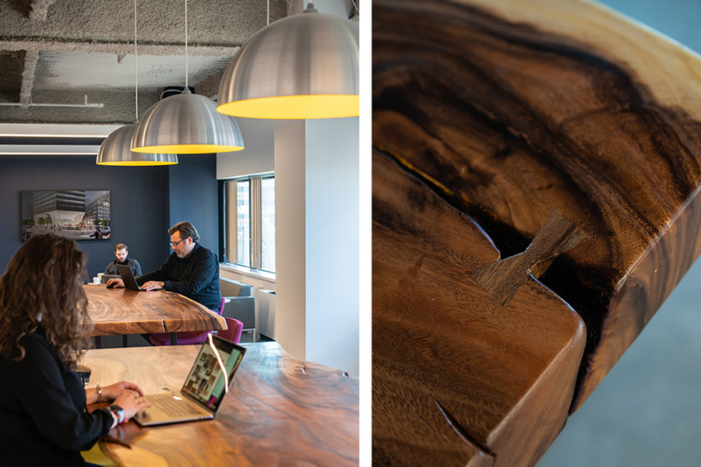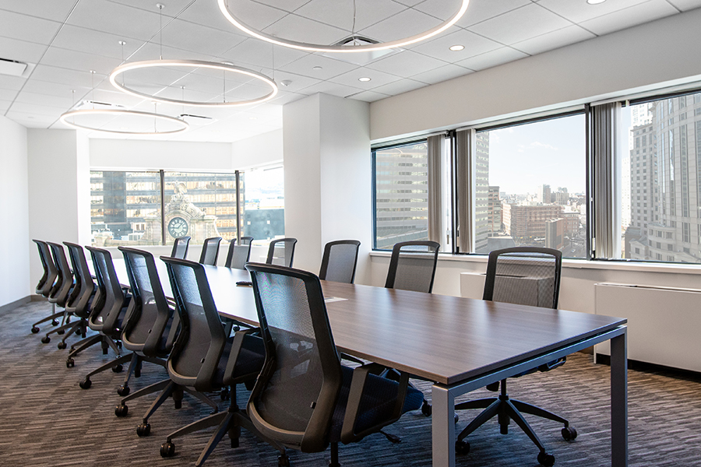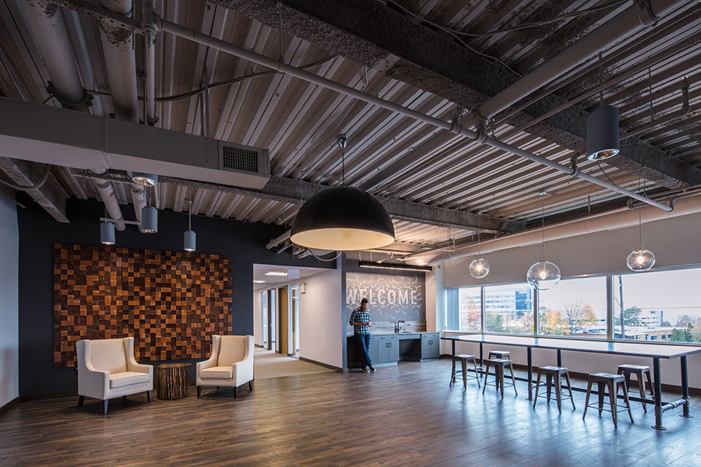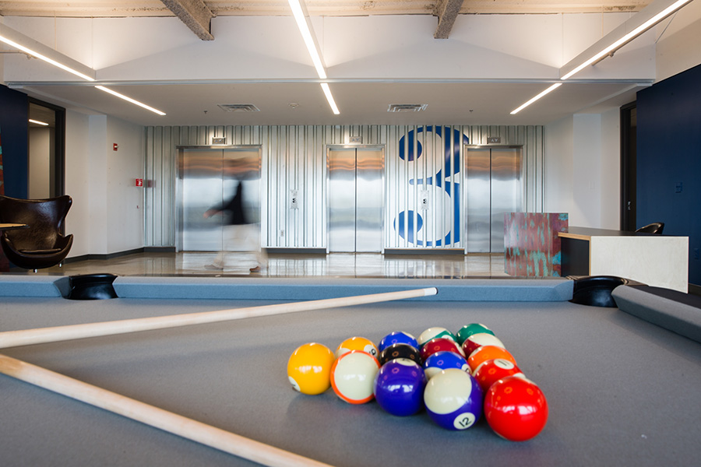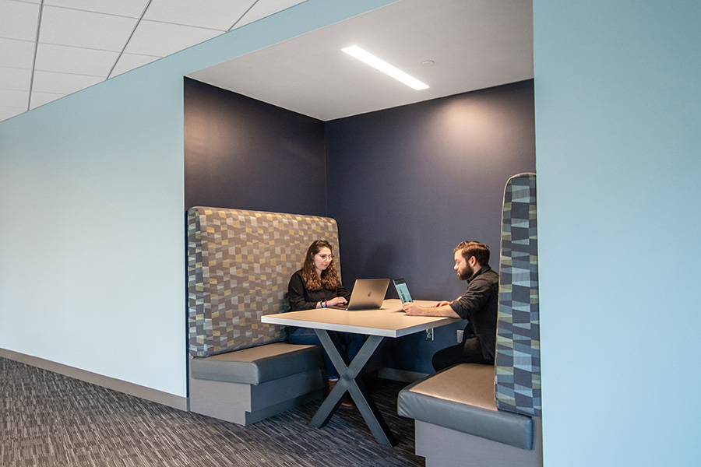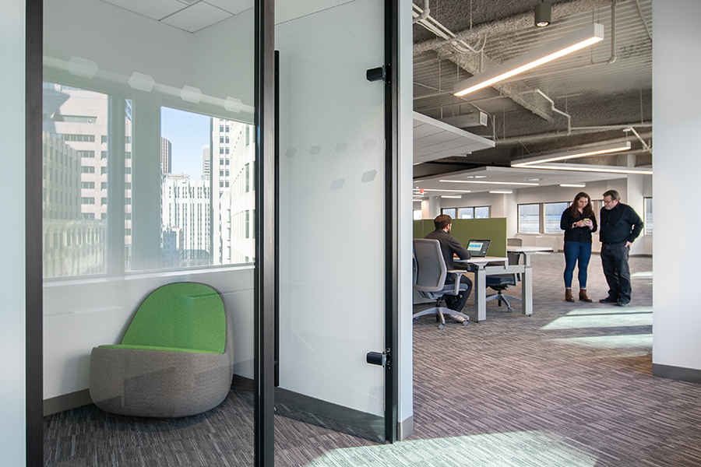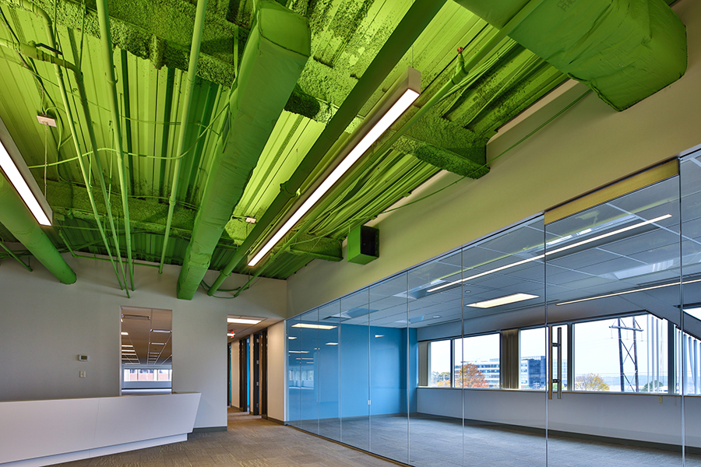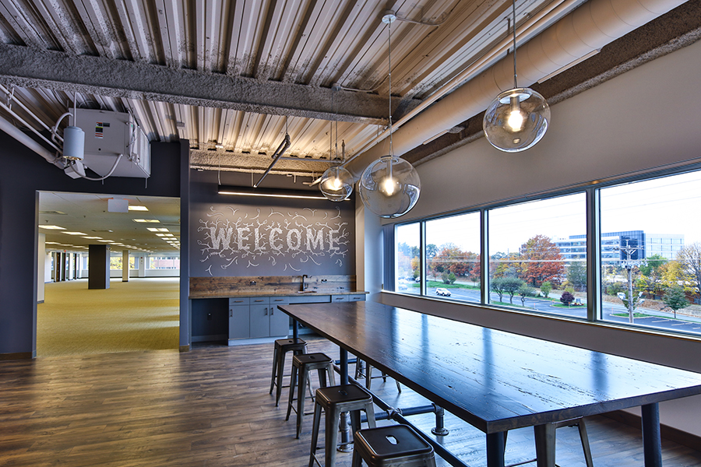As much of the workforce continues to stay home, employers find that they need to reduce their square footage, whether temporarily or permanently. Enter the spec suite. Always an important piece of the leasing puzzle, the spec suite is more important than ever as companies look to either lease out existing space or transfer their operations to a smaller footprint.
We knew even before the pandemic that the generic spec suites of years past no longer cut the mustard. Today’s spec suite design requires achieving a balance between designing a space that has character (so it’s memorable to potential tenants who may be touring numerous buildings over many weeks), but is still appealing to a wide range of prospective tenants. These can range from tech/creative friendly (exposed ceilings, open plan, concrete floors) to law firm conservative (private offices and conference room build-outs). To get it right, knowledge of workplace strategy is key.
We’ve included photos below of two spec suites designed by LLM Design, one at 175 Federal Street in Boston for Cushman Wakefield and the other at 200 Fifth Avenue in Waltham for Anchor Line Partners.
First things first. What are spec suites and why are they important? Spec suites are either empty office spaces within a larger building for which the landlords would like to find tenants, or they can also be typical spaces set up as a showcase for potential tenants. They range from between 1,000 SF to a full floor (although, in our opinion they’re only worth building at 4,000+ SF because anything smaller can sell itself with a fresh coat of white paint). They’re called “spec” suites because they are designed for a speculative tenant that has not yet been identified. Owners spend money up front to create a space that prospects can tour and then rent faster. The fully built space provides an ideal option for companies that need to relocate into pre-constructed conditions. And if they’re done well, they become an advertisement for the building owner as one that is willing to spend money to create efficient and beautiful environments.
So how exactly does one design an effective space for an unknown audience? We’re glad you asked. Owners and brokers know their potential market and the audience that the building is trying to attract. As the designer, therefore, we want to keep in mind the qualities that would appeal to these types of tenants. That said…the best spec suites consider other tenant considerations as well, in case additional interested markets cross the threshold. If possible, we want to provide design solutions that can be tweaked and adjusted to easily accommodate the end user. Some of these adjustments can include updates that reinforce a tenant’s brand identity (colors, style) or the addition/removal of offices and conference rooms without leaving awkward conditions.
Like everything else these days, it’s all about finding a balance. There is a fine art to designing a space that has character and style but is still appealing to a wide range of prospective tenants. Details are of paramount importance when creating a memorable experience – whether it’s in the furniture, materials, or colors we select. Design details that are modern and fresh, while remaining classic at the same time, tend to have wider and more enduring appeal. We also try to use environmental graphics that represent the local city or create other meaningful content to keep people talking about the space. It needs to have wide appeal, and it needs to be remembered.
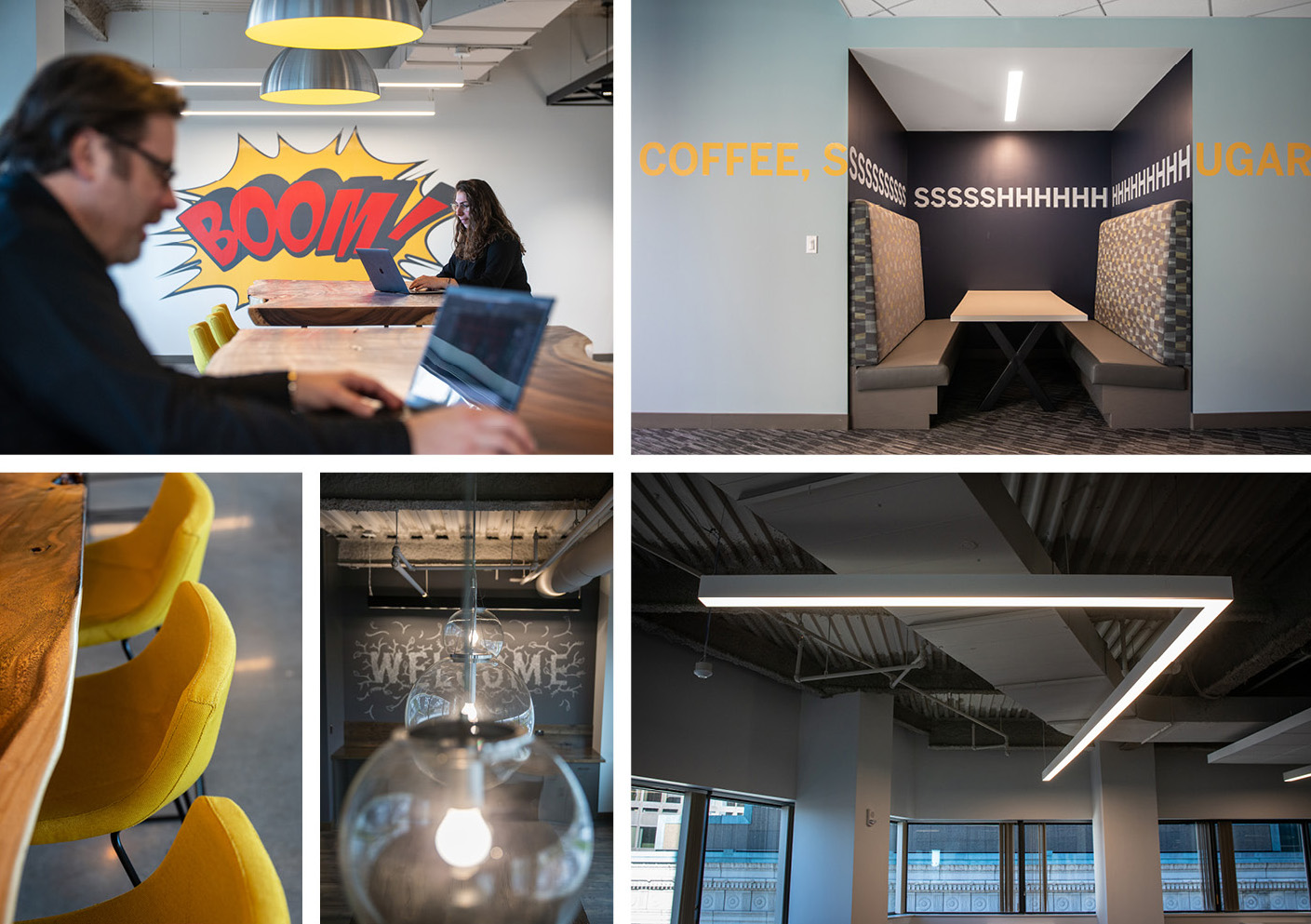
Want to learn more about spec suites? Have a space you need help designing so you can lease it quickly? Give us a shout.
